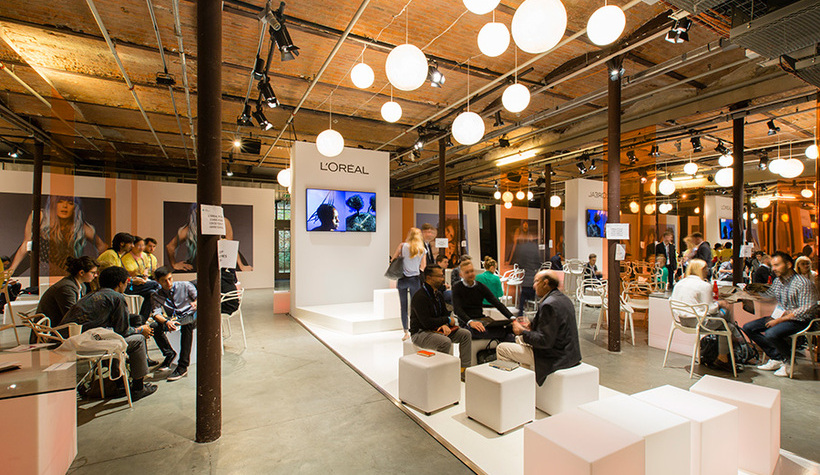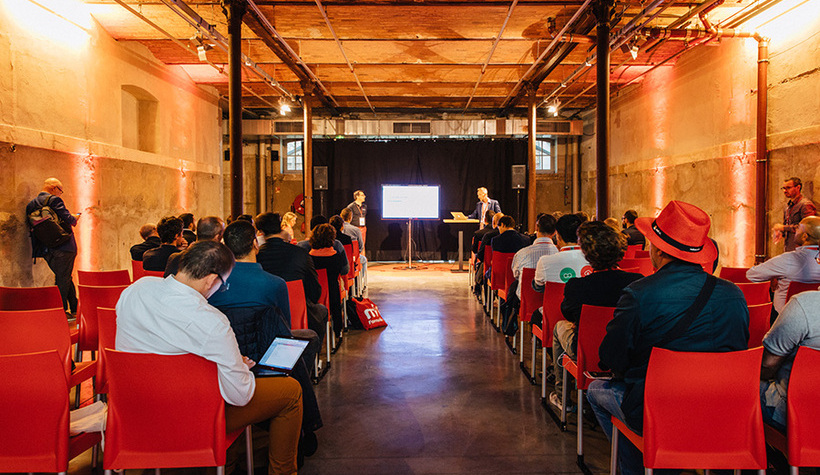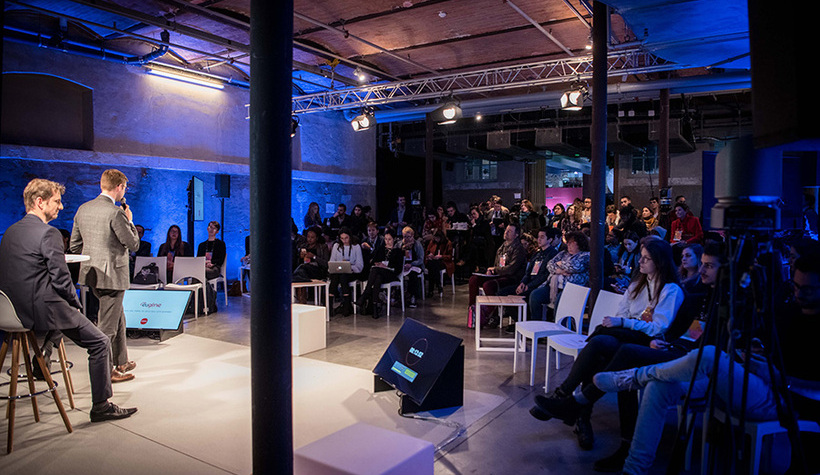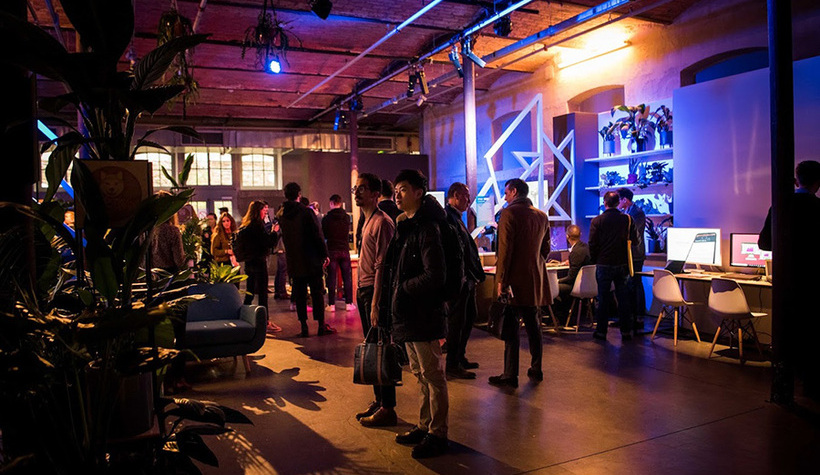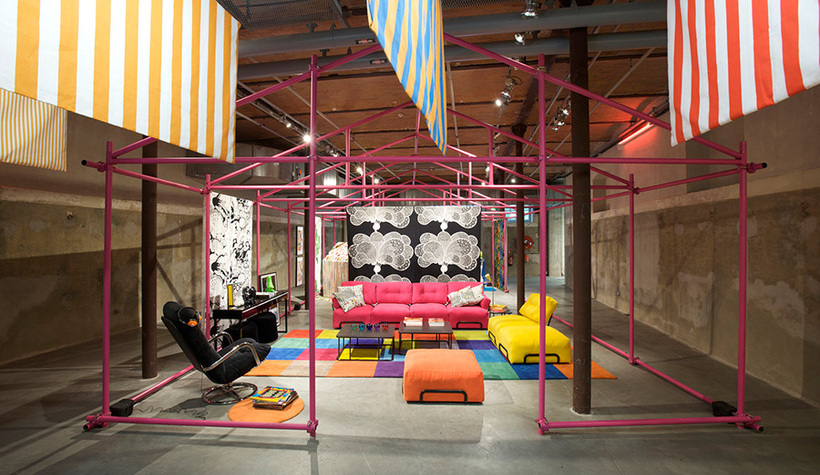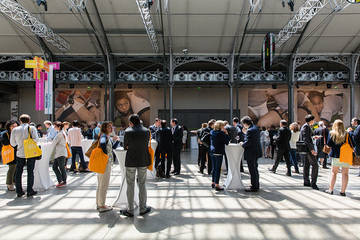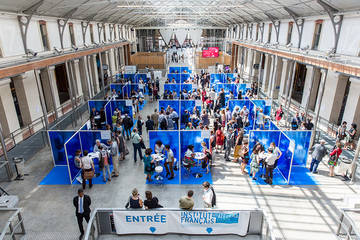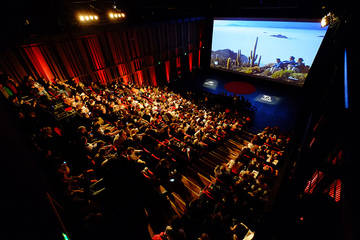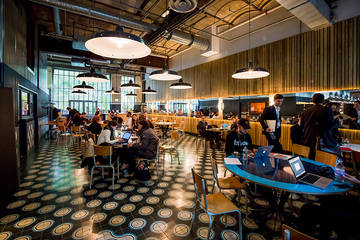The old funeral home stables cover a total surface of close to 2 000 m² (21527ft²), divided into three spaces. Under the garden, a vast central square offers access to two of the stables’ wings, one on the North side, the other on the South side. Each stable wing, approximately 700 m² (7534,74ft²) in size, is formed by four interconnected spaces, with two beautiful areaways paved and set up by landscapers running alongside.
These restored stables manage to preserve their original charm and authenticity and offer an original and fascinating space to host all kinds of events: shows, exhibitions, cocktail parties, showrooms, subcommissions…
Bonuses
Contact
Need more information about a space rental?
fill in the form



